The Residences
A collection of 41 four- and five-bedroom plans from 4,200 to 8,400 square feet feature continuous walls of glass and 9′-10′ ceiling heights that frame sweeping, unobstructed city and ocean views from every residence. Deep wraparound balconies provide over 1,000 square feet of outdoor living space for entertaining.
Explore the two flow-through residences per floor with customizable kitchen floor plans appointed with the finest modern finishes, features and appliances.
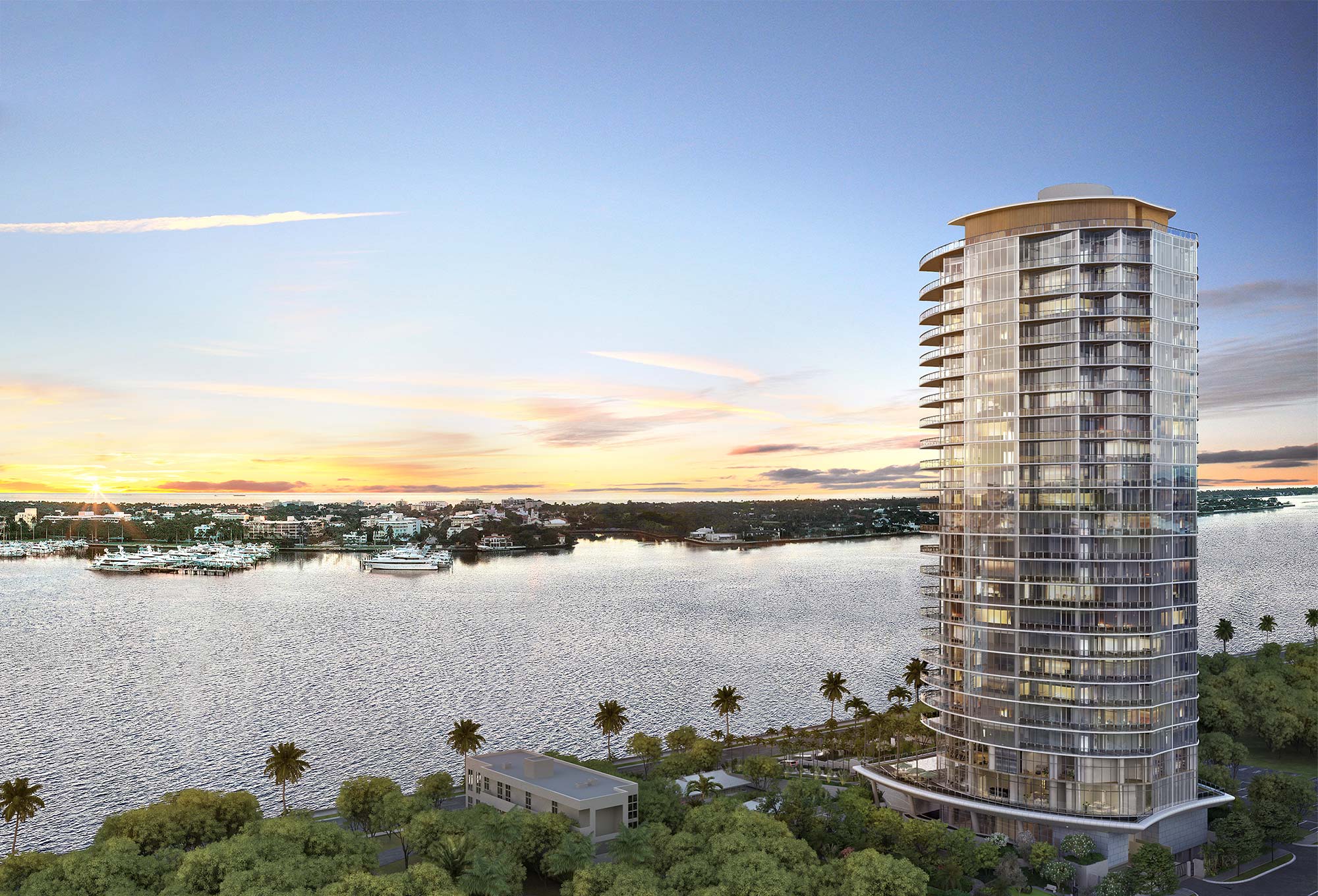
Expansive Views Are Just the Beginning
Amenities & Services
Energized by designer Jean-Louis Deniot’s signature elements of opulence and originality, Forté’s social spaces provide superb settings for celebrating new occasions and honoring cherished traditions. Three full floors of amenities serve as an extension of the home, presenting a variety of opportunities to experience seamless indoor and outdoor living.
An elegant great room, private dining room, library, and evening lounge provide the ideal setting for spacious gatherings or a spontaneous movie night.
Soak in the sunshine and sea breezes on an impressive second-story pool deck overlooking Palm Beach, complete with a 75’ pool, heated spa, and outdoor dining and lounge area perfectly suited for hosting old friends and socializing with new neighbors.
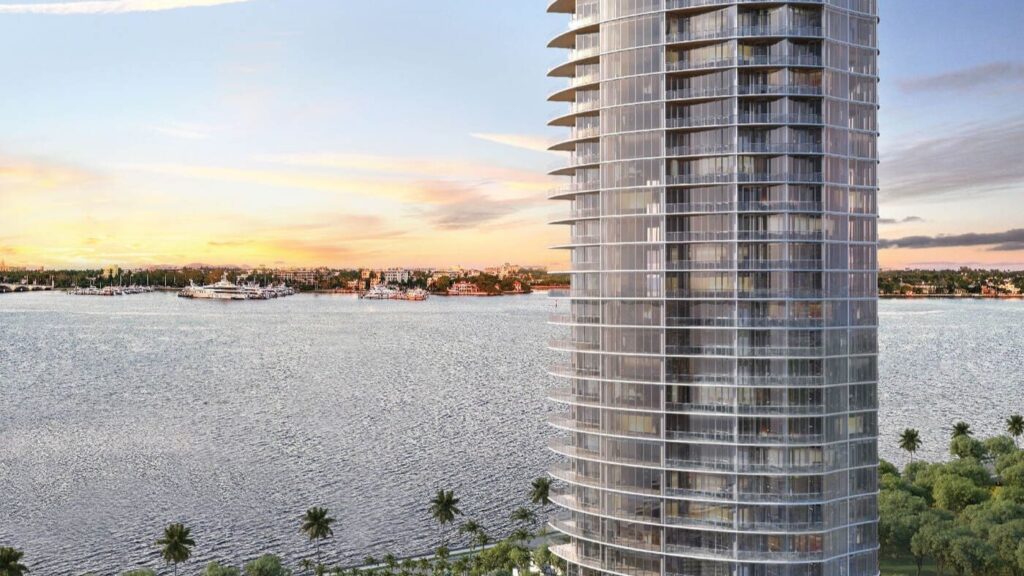

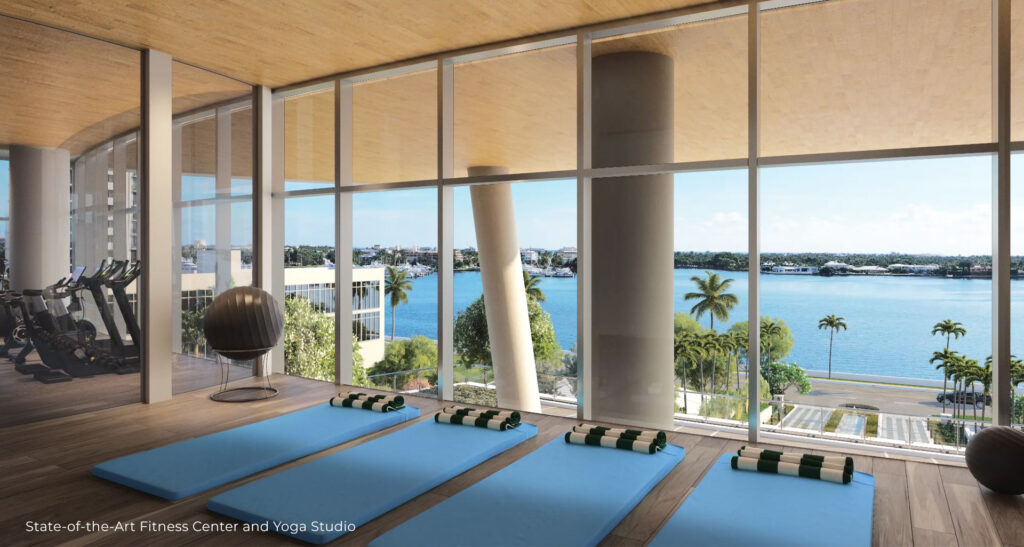
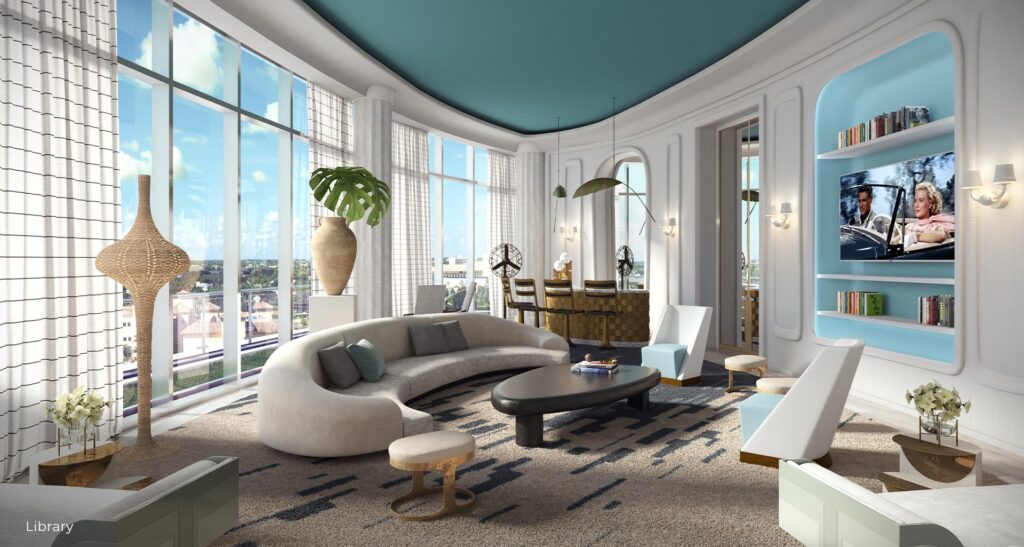
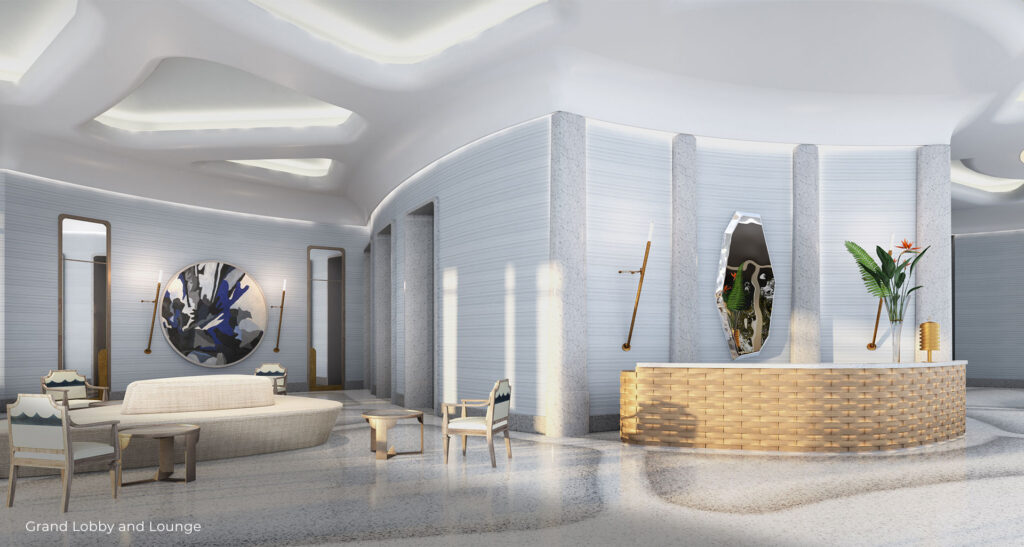
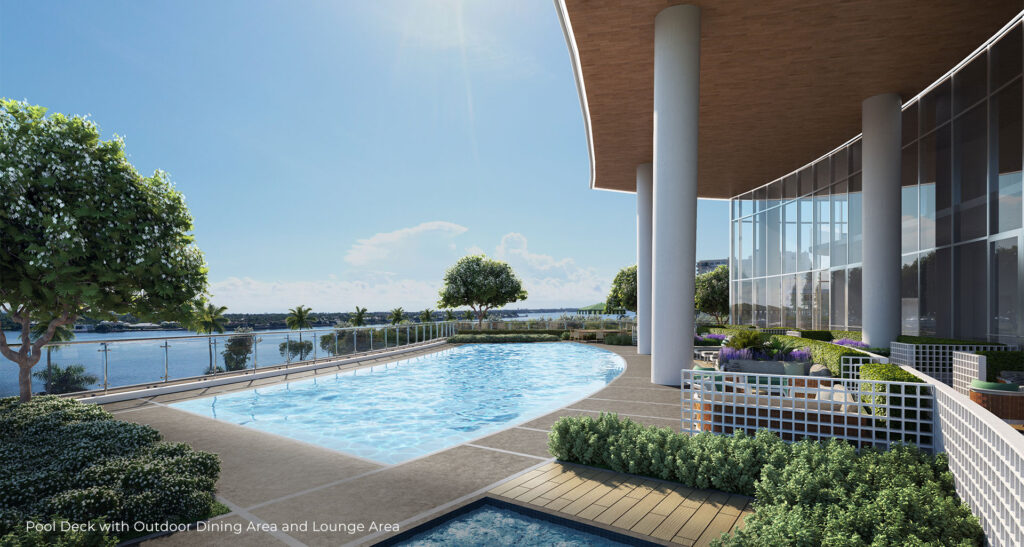
Bernardo Fort-Brescia
Architect
JEAN-LOUIS DENIOT
Interior Design
EDSA, Inc.
Landscape Design
TWO ROADS DEVELOPMENT & ALPHA BLUE VENTURES
Developer
Interested in ownership at Forté on Flagler?
Listed by Douglas Elliman.
"*" indicates required fields

